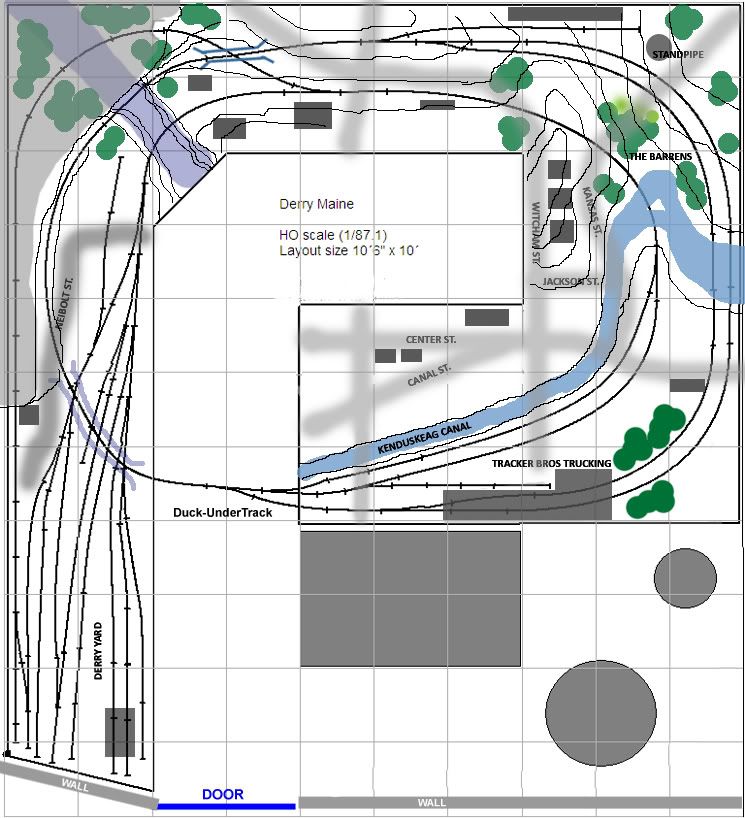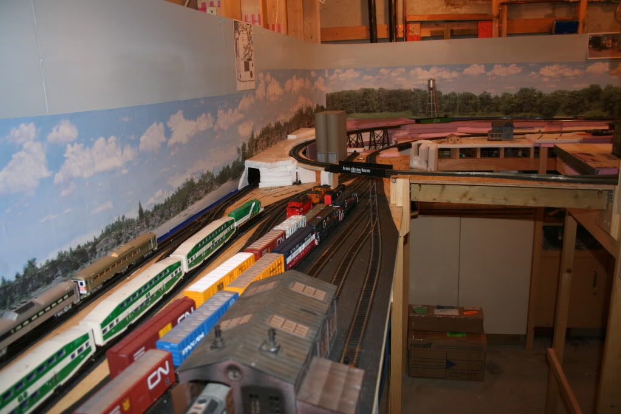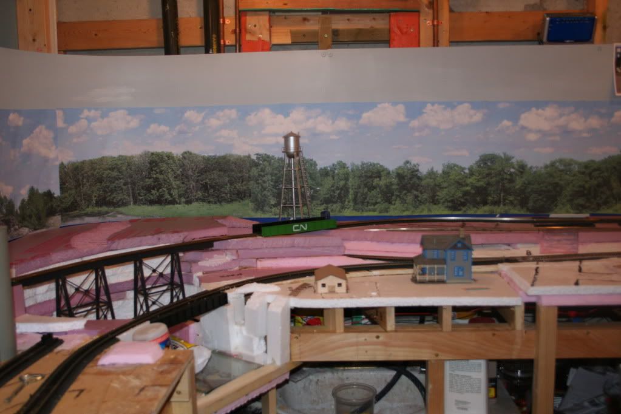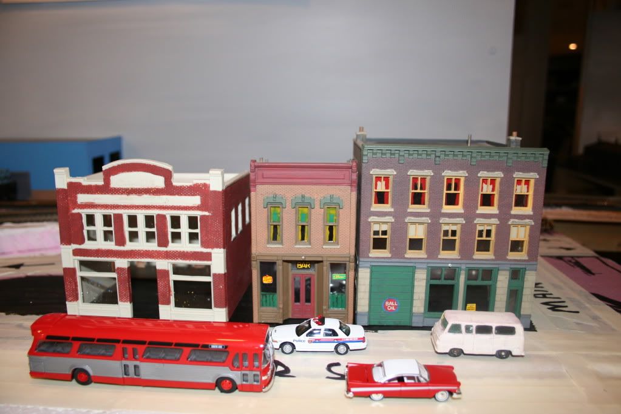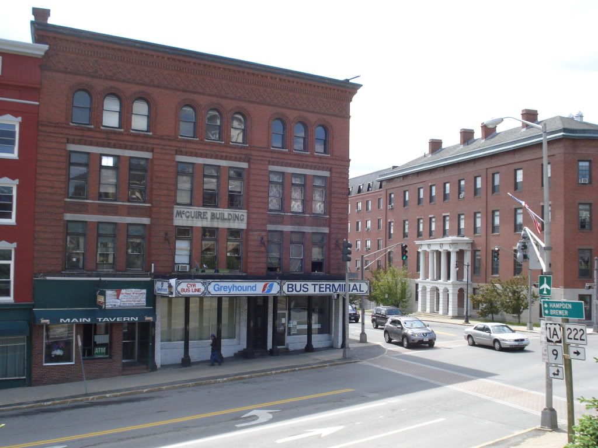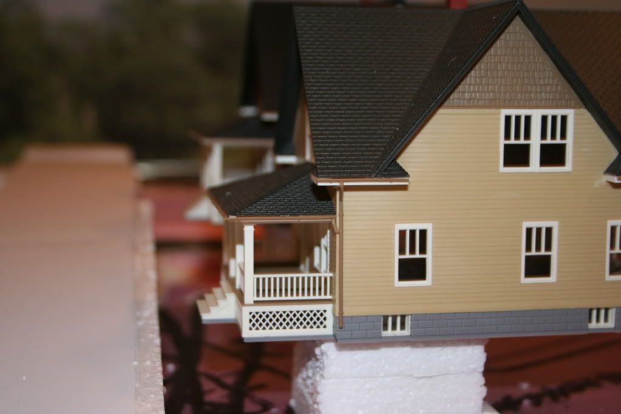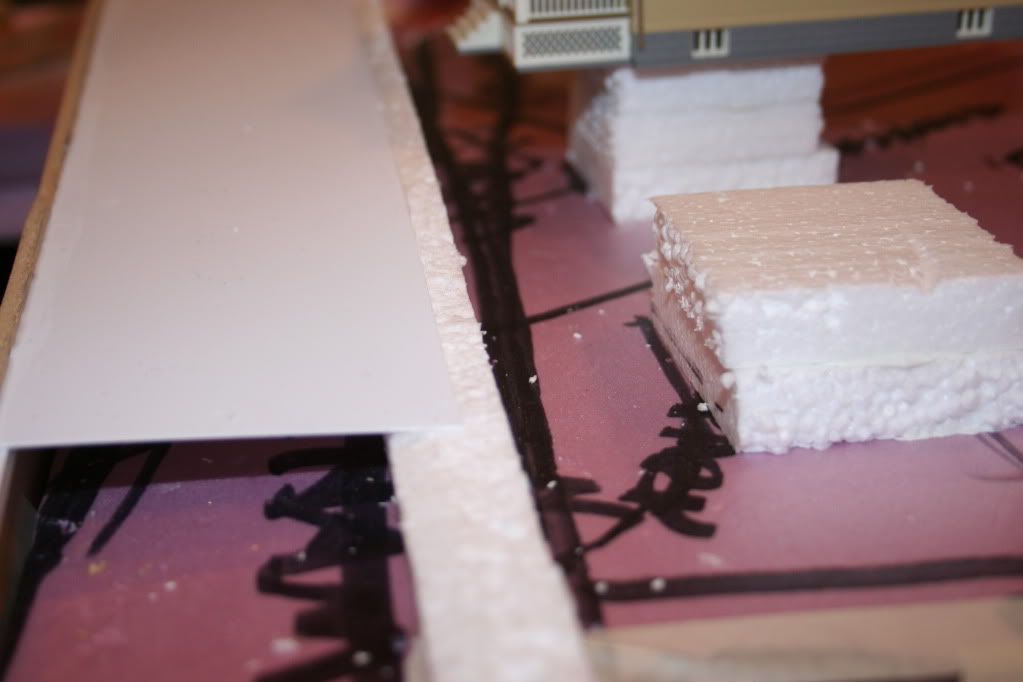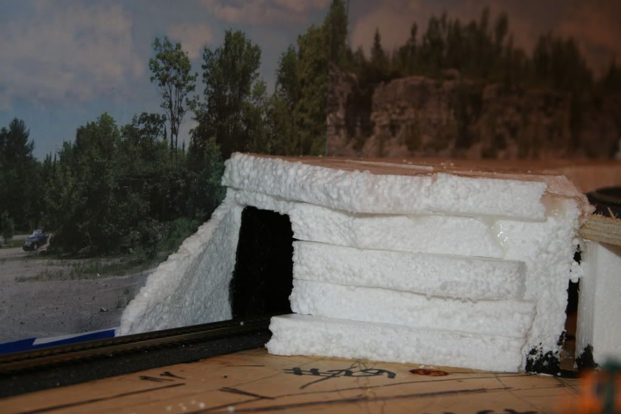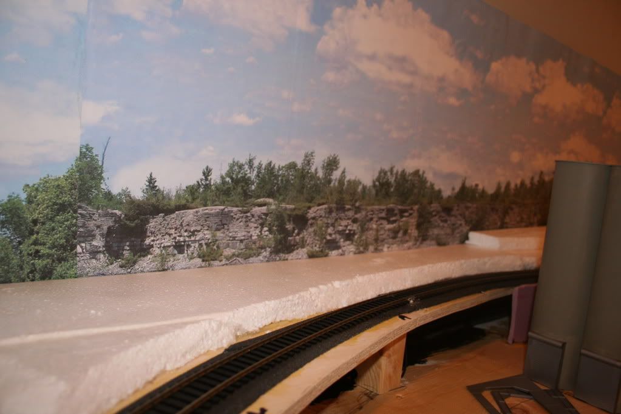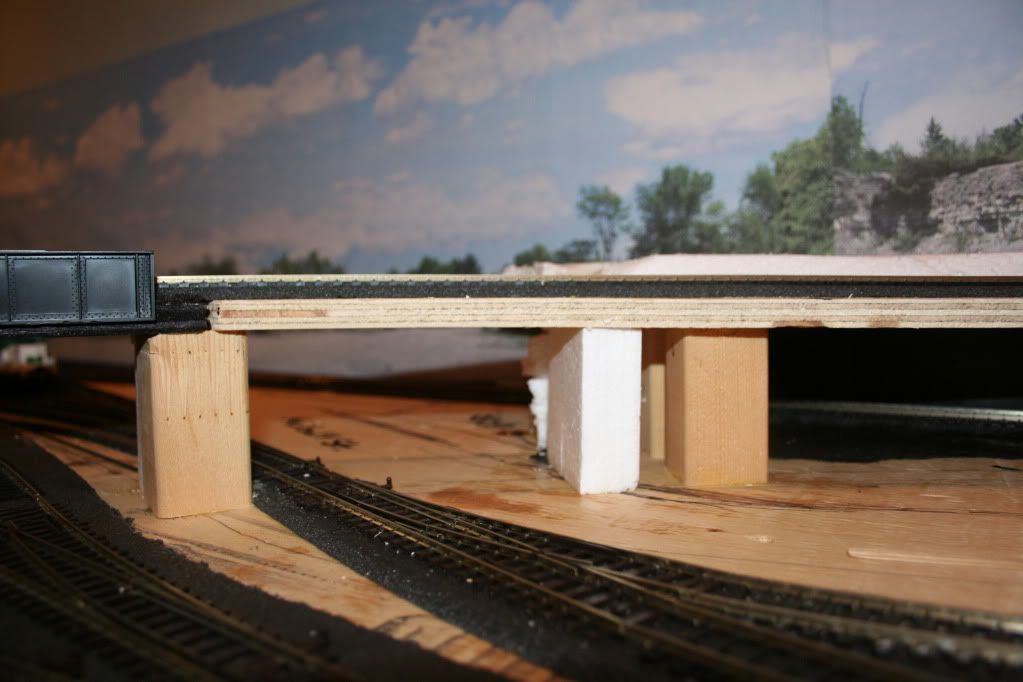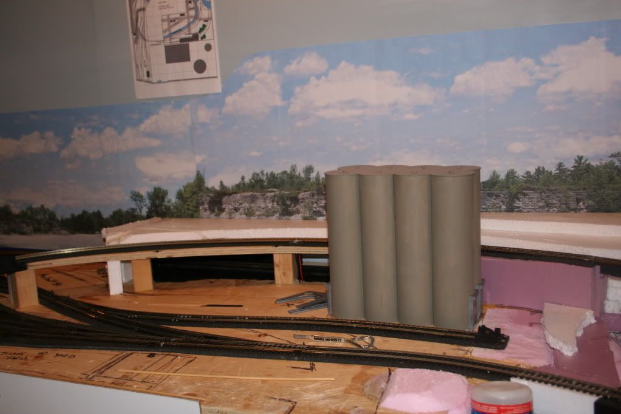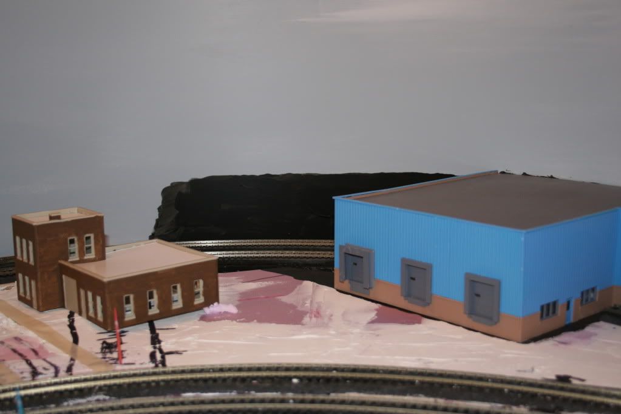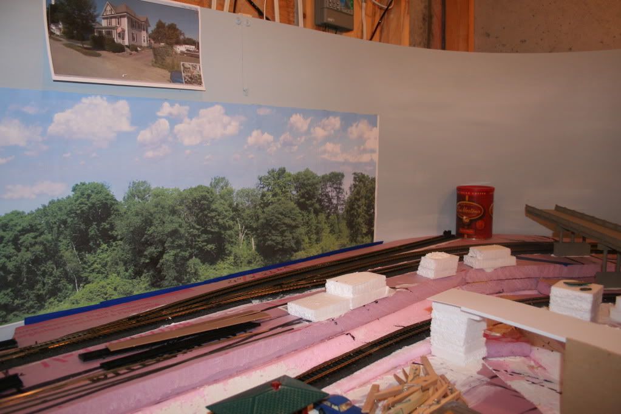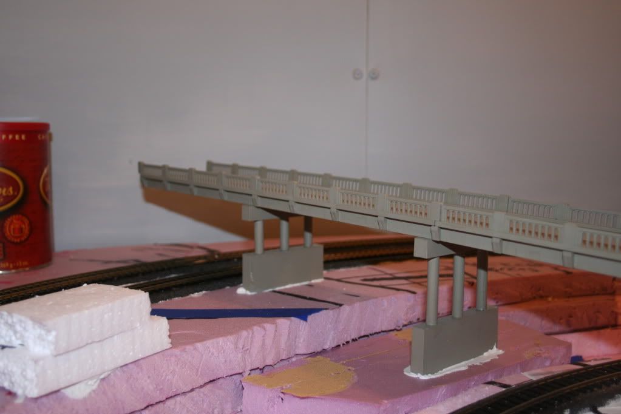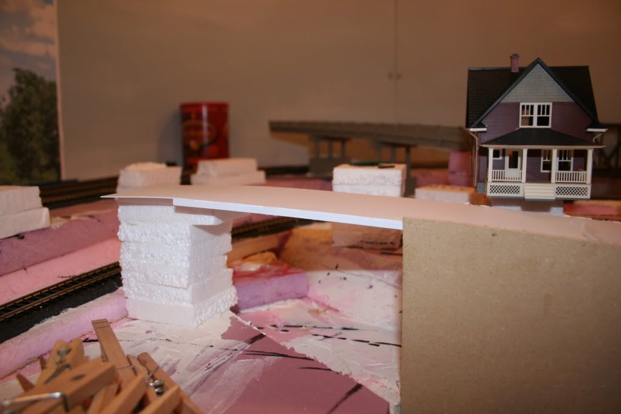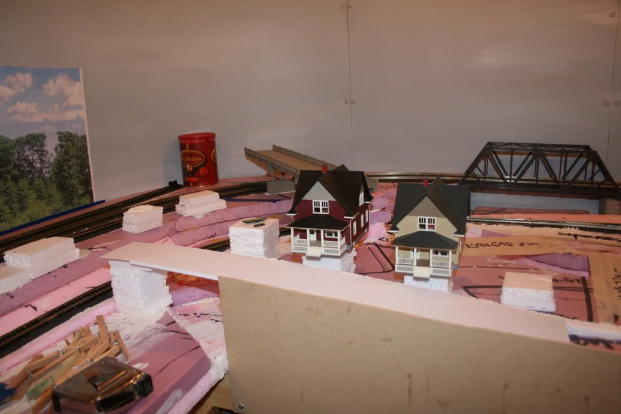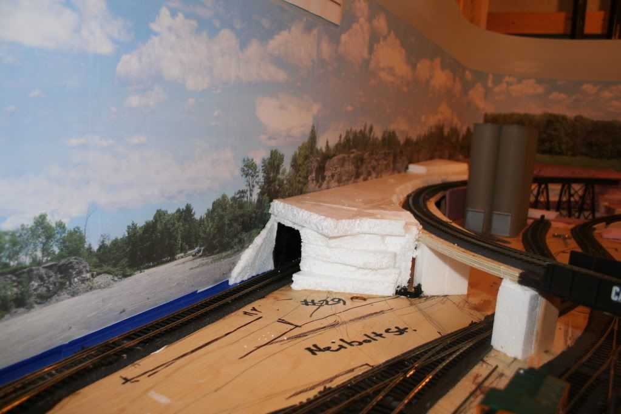
Built up one side of the river bank with foam. Originally I had planned a wooden trestle across the river, but have since changed my mind and am planning to run the tracks over a small coffer or flood control dam. That may change before it is done :)

I took a purchased single-track plate girder bridge and used my Dremel to cut off the sides, and glued them onto my double track bridge across the yard tracks.

My drop-in is really a duck-under, since I have not cut the tracks, but designed it so it can be easily converted to a drop-in if I get tired of ducking under. So far it is ok - it is high enough to be easy. I used angle iron and butterfly bolts on both sides to attach so the alignment is perfect, and to allow easy removal.

A close-up of the angle iron and butterfly bolt. Another reason I needed to make it removable is that the whole section to the left also is removable to allow access to the furnace when needed.

An overview of the duck-under/drop-in.

Foam used to build up the left side of the river bank.

View of the river.

Starting to make the Town of Southlake. The main street will be here with businesses.

On the right side of the river the yard track inclines up as it leaves the yard. The cut here will have a small farm on the left of the track. A level crossing crosses the yard track and both main tracks here.

A good shot showing the river with bank forming on the left.

Town of Southlake looking towards the duck-under. I added a siding here to service a cement plant. The main street goes under the CN bridge and there is a Y junction. An underpass will go under the black bridge, while the other road continues toward an Auto Parts plant.

Aerial view of Southlake. You can see the new siding here which will service the Cement Plant.

At the passenger station, I added a siding to park the GO Train when out of service. While there will be hidden staging, this will allow for visible parking like the prototype. The passsenger station will be replaced or expanded, and is just a placeholder for now. This is where the road crosses the tracks. I need to try to find room for the station parking lot.

I had to move a freight siding when I figured out that my Auto Parts Plant would be 12" x 19". I am going to use the Lakeville Warehousing model. The Auto Parts Plant will be the largest industry in Southlake and is based on a Magna Auto Parts plant in Newmarket.

The new siding servicing the Cement Plant. I will be using the Medusa Cement Kit, so it is more of a cement transfer plant. It is based on a plant in Newmarket.

A close-up of the Main Street underpass that goes under the Cement Plant siding.

An aerial view of Southlake, showing the underpasses and siding.











